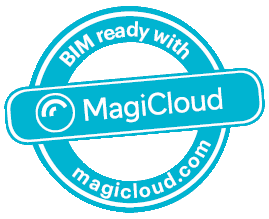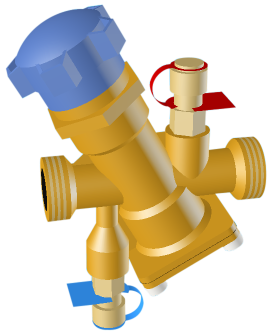BIM
BIM (Building Information Modeling) is the process which allows one to generate a digital model of a building, including several data such as structure, systems, foreseen furniture elements and so on.
The advantages of making a digitalized model are many. The digitalized model can become the keystone of cooperation between all the stakeholders of the building (system builders, architects, owners, and so on). This allows for example:
● to verify how the various systems (electrics, heating, plumping, etc.) interact with one another, highlighting any problems and collisions that might arise between them;
● to make a “what if” analysis in support of decisions, evaluating at an early stage (when the cost of a change is lower) different technical solutions and/or layout alternatives;
● to make simulations on the landscape impact or on future management costs

Each actor involved provides his piece of information to a centralized digital model, thus making it available to any other participant in the project who may need it.
While BIM is a concept, it has to be supported by actual informatic tools allowing for the modeling of the buildings in the terms described. These tools have to be supported by a common file format, which allows to import into the building model all the parts coming from different sources. The most common format used for this task is Revit.

VIR is BIM ready and offers a selection of Revit models of its items that are most commonly used in large projects involving BIM. The models can be downloaded at: vir.magicloud.com.


